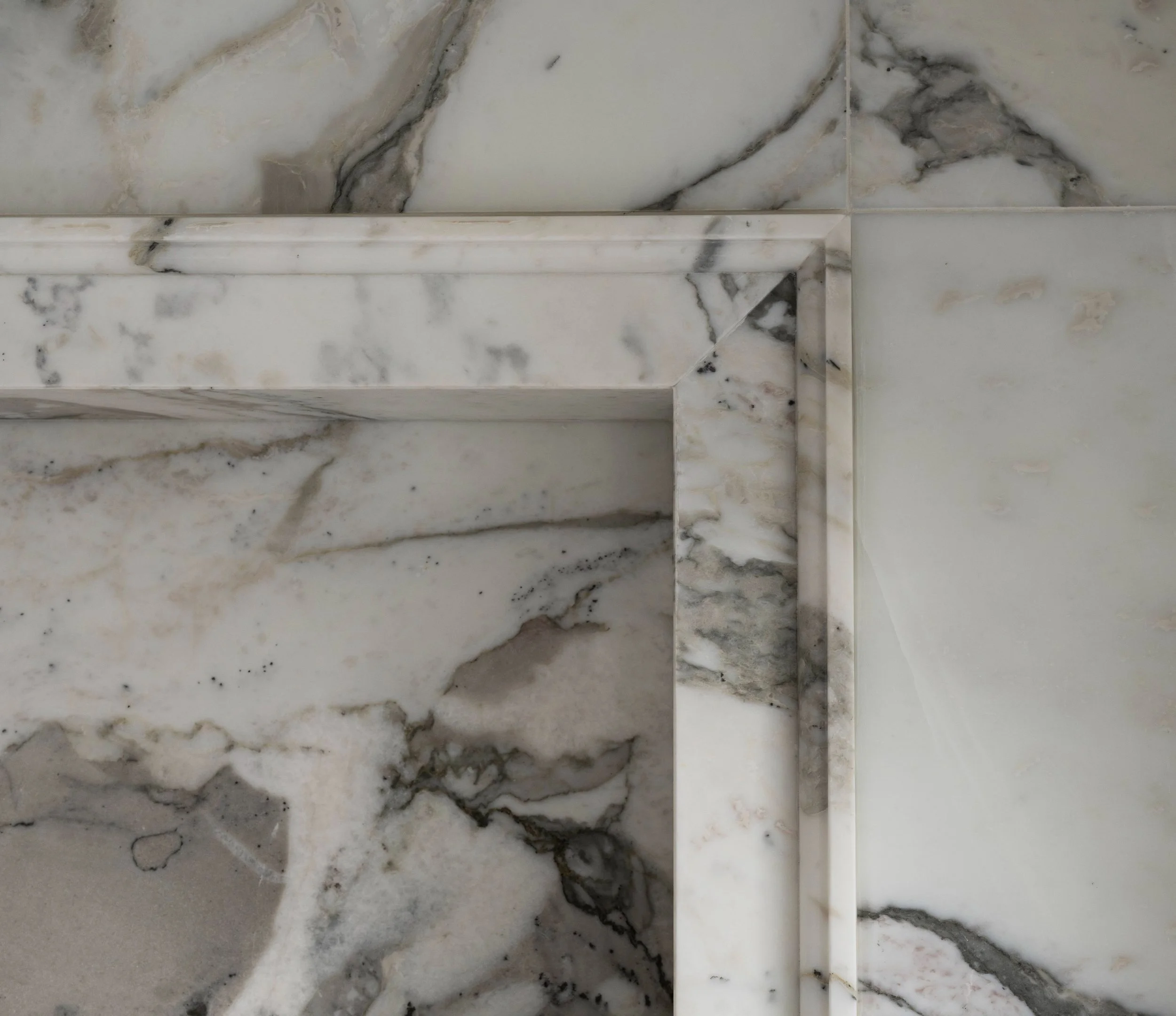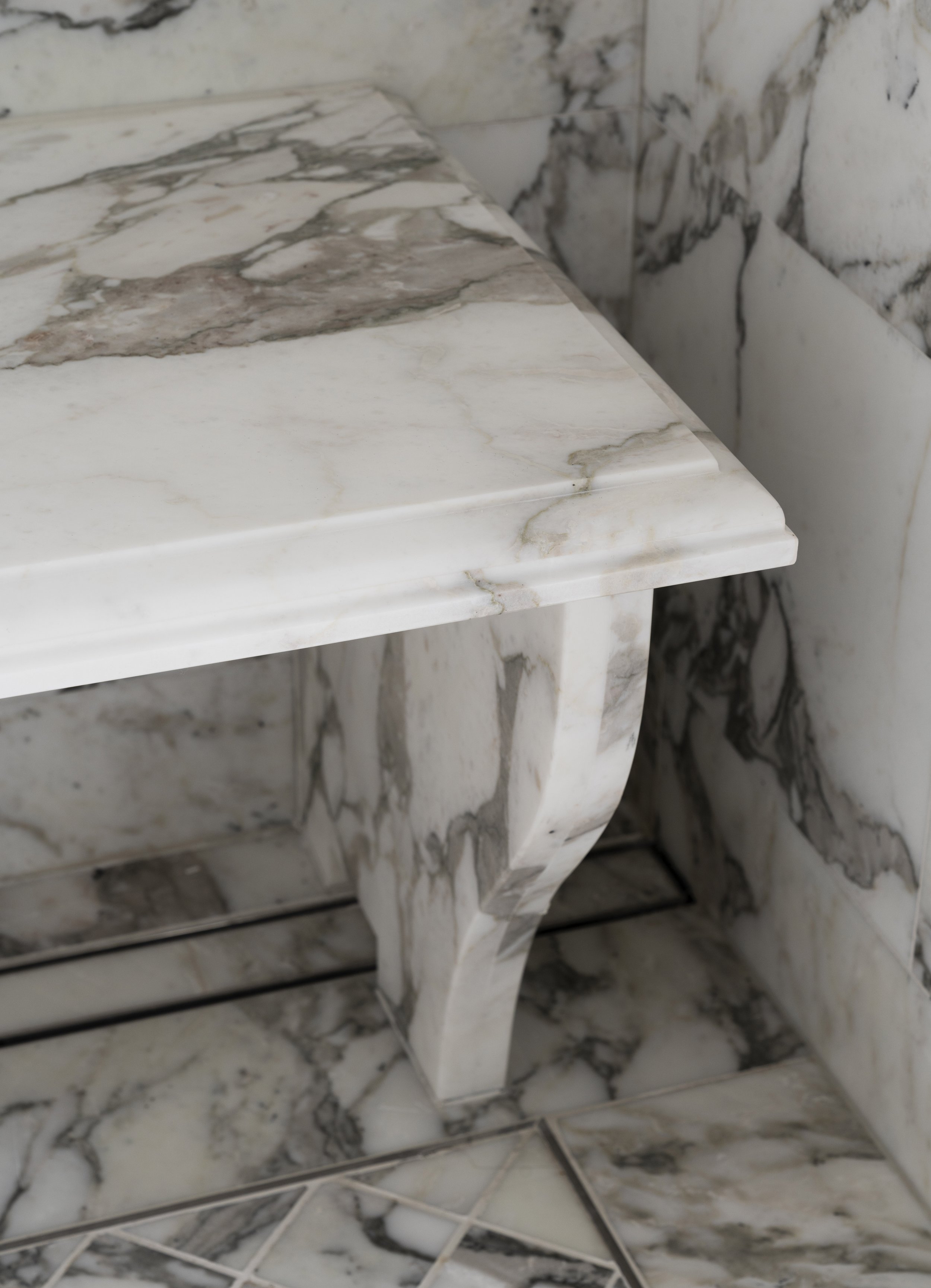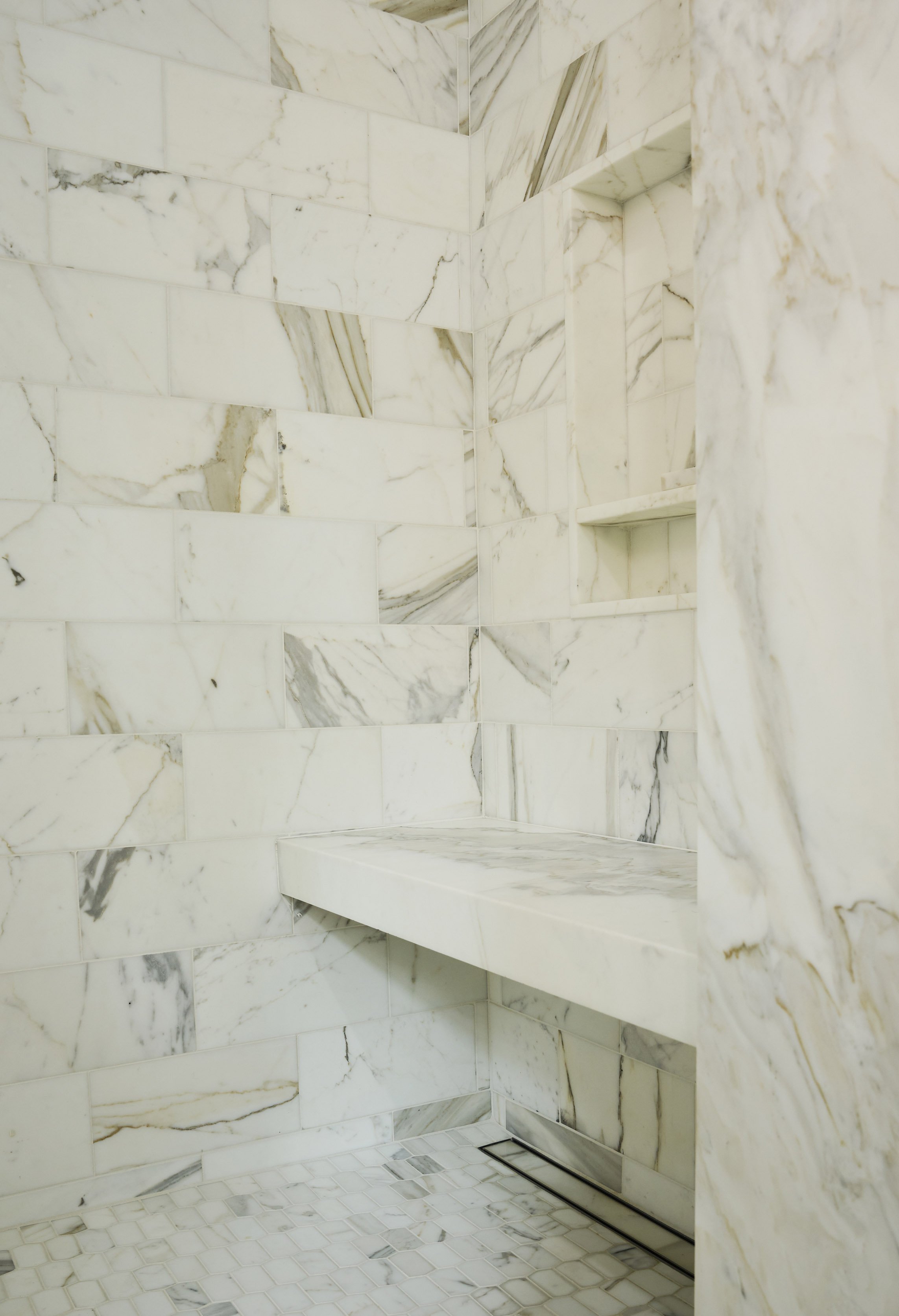Phases of Design.
-
![]()
Phase I - Programming
We start the project by gathering a vision for your house in the programming phase. The overall theme for your design and aesthetic sensibilities will help us determine the basics - this is the time to share images, samples, and collected inspiration for your project. This phase, 5% of our scope, takes a sweeping look at everything. Design parameters such as scale, space, and the appropriate distribution of each room are considered to comfortably suit your present and anticipated lifestyle.
We audit your sources of inspiration and establish the goals you would like to accomplish. Our work is grounded and full of intention, thus, we encourage our clients to consider spaces with purpose.
Beyond style and finishes, we will ask you to convey your preferences for form and function. We will also ask that you list every unique necessity that you would like to see in your new home. This helps us gain an understanding of your daily rituals and your overall lifestyle. You will find that the better we communicate, the more refined your deliverables will be. This phase concludes upon your confirmation and approval of the ‘Program’.
Deliverables for Phase I will include:
· Field measurements
· Research and analysis of the land in context of zoning and permits
· HOA compliance analysis
· Municipality compliance analysis
-
![]()
Phase II - Schematic Design
The Program generated in phase I is amplified in the Schematic Design phase. Taking up roughly 10% of our scope, in Schematic Design we begin to draft the ideas that were developed in programming.
Along with establishing the conceptual design for the project, we begin to lay out dimensions for each designated area. This furthers our understanding of scale and spatial relationships within various realms of the home.
You may anticipate documents as well as sketches that start to distill the vision into a structure.
Deliverables for Phase II will include
· Site Plan
· Floor Plans
· Colored Exterior Elevations
· 3D Exterior Artistic Renderings
· 3D Exterior Photorealistic Renderings
-
![]()
Phase III - Design Development
This phase - which takes approximately 30% of our scope is all about team building. We begin by completing the rest of the Design team. We have inhouse interior and landscape designers, and this phase will introduce those members of our team to you. If you have chosen to bring your own Interior Designer or Landscape Architect, this is the time when we reach out to start collaborations.
Design Development is also the time to engage the engineering team. Structural, Civil, and Mechanical Engineers will be contacted on your behalf. We will procure contracts, facilitate and coordinate relationships. We will also reach out to Audio Video, specialty consultants, and a variety of Trades and Artisans, and will guide you on the process of choosing a General Contractor.
This phase is lengthy as there is much to accomplish. We continue to furnish the framework developed during Schematic Design with attention to exterior details, interior elevations, wall sections, lighting plans, as well as more technical items. As specific design features come together, we assist you with common dilemmas you may face and share insights to help move your process along.
To better assist the design process, we will showcase samples and finishing materials. We visit showrooms or even artisan shops so as to gather sensory approval of what best fits the house we are creating together. At the end of this phase, we will have finalized the general structural details. Window and door locations will be designated, and specified materials carefully selected. The design is ready to be transferred to the local building authority for review.
Deliverables for Phase III will include:
· Detailed Site Plan
· Detailed Floor Plans
· Detailed Exterior Elevations
· Detailed Building Sections
· Detailed Wall Sections
· Door and Window Schedules
· Preliminary Structural Drawings
· Preliminary Civil Drawings
· Preliminary Mechanical Drawings
· HOA Review and
· 3D Interior Renderings
-
![]()
Phase IV - Bidding or Negotiation
A straightforward phase: NPRD collects bids on your behalf from a short list of contractors or negotiates pricing with your contractor of choice.
Be prepared to give us feedback regarding the costs that work with your estimates and anticipate compromises in case value engineering is needed.
As client, we encourage you to leave aside concerns about sharing second thoughts and revisions. At the very least they are welcome - and at most - produce necessary insights at the appropriate time.
This phase will typically take up 5% of the project scope. An otherwise tedious process, clients find it to be streamlined as we oversee the process with experience and authority.
-
![]()
Phase V- Construction Documents
Comprising 35% of our scope, this is a phase which involves meticulous technical endeavor, and will result in the production of final drawings to be used for building permits and construction. This phase finds us working largely on ‘autopilot’.
We collaborate with the team assembled during the Design Development phase and diligently work to produce drawings with detailed instructions for contractors to follow along with a baseline of finishes and specifications. This is to assure that quality materials are used in the construction process to follow.
The drawings and specifications are assembled into a document called the ‘Contract Documents’, which in turn, forms the basis for the contract for construction that will be executed between you - the Client - and the Contractor.
Tandem to the production of the contract documents, it is in this phase that we will develop the detailed millwork, tile, and stone details that our office is known for. This phase concludes with the submission of drawings to the local municipality for the acquisition of the Building Permit.
Deliverables for Phase V will include:
· Final Site Plan
· Final Floor Plans
· Final Exterior Elevations
· Final Building Sections
· Final Door and Window Schedules
· Final Wall Sections
· Final Structural Drawings
· Final Civil Drawings
· Final Mechanical Drawings
· Complete Building Permit set submission
-
![]()
Phase VI- Construction Administration
Taking up roughly 15% of our scope, Construction Administration is the single most valuable service we can offer you as a client. We work to ensure that construction reflects the time and effort that went into creating detailed drawings and selecting quality materials and finishes.
We provide weekly visits throughout the building process to ensure design intent is achieved. We will review submittals from vendors and review shop drawings from fabricators. Even when we are not on site, we will continue to relay clarifications and coordination with the General Contractor.
At this stage, it’s not impossible that you may conceive design revisions or changes. If this is the case, we will aid you in developing options and help you to navigate the “change order” process with your contractor.
Our final site observation produces a “Punch List” to outline any deficiencies in the work. Once reconciliations are made, this phase is at an end and we are ready for close out. With splendid congratulations, we instruct the Contractor to hand over warranties and other documentations, and you are ready to take possession of your new Home!





